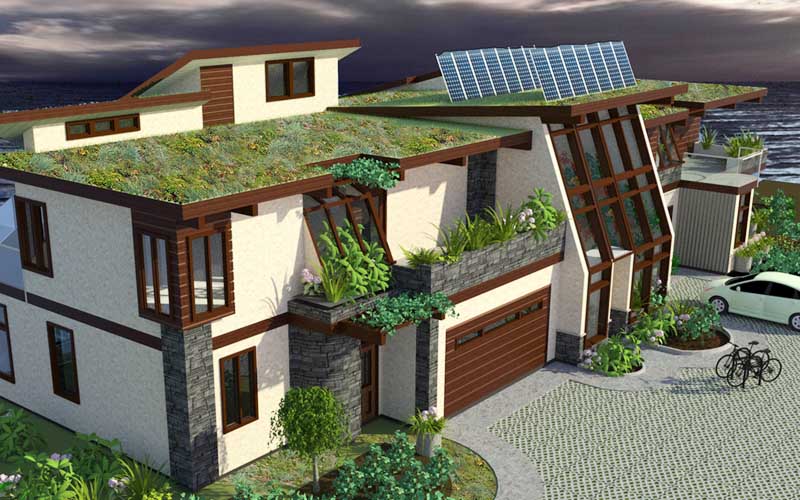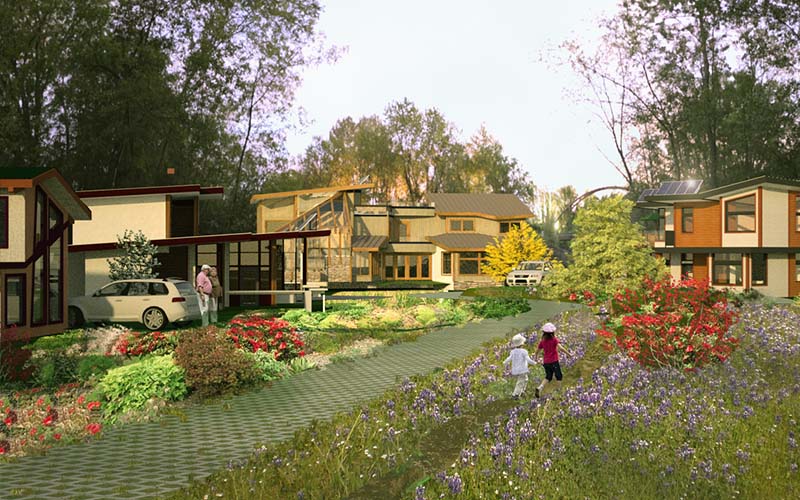Green Neighbourhoods
Specializing In
- Land regulations
- Ecological Site Assessment
- Community Input
- Concept Development
- Coordinate Professionals
- Agent For Government Approvals
- Design Developments
- Permits For Construction
A thriving, healthy community integrates sustainable infrastructure, transportation, public health, ecological site development, green buildings, and shared garden spaces.
These compact, wholistic communities encourage pedestrians and cyclists and include a range of mixed-use residential and commercial spaces that attract and support all members of the community.
Cost savings result from economies of scale and efficient use of energy, water, and resources.
Cowichan Green Condos
This proposed green neighbourhood project was intended as a Brownfield conversion to take a environmentally damaged site to create 17 green condos on the ocean’s edge. The intended buildings included such principles as communally shared passive solar sunspaces, living green roofs, food production opportunities and socially, fiscally and environmentally sustainable principles throughout. The project wasn’t completed due to legal challenges associated with septic handling.
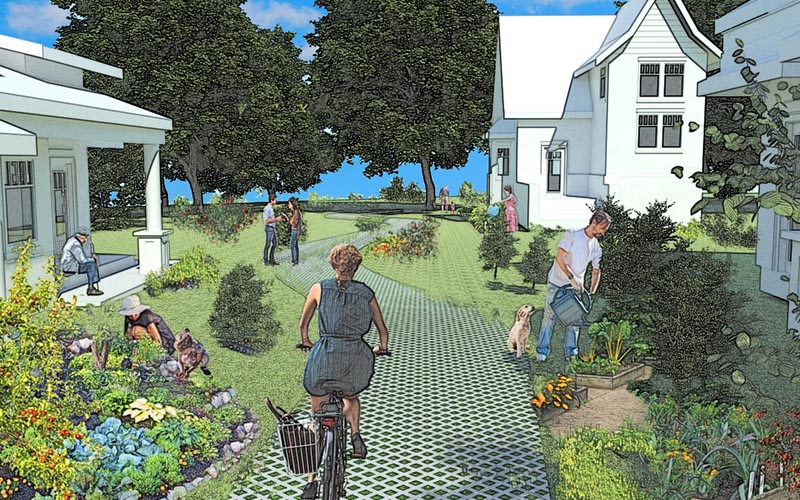
Quamichan Pocket Neighbourhood
This active project is seeking local government approval and is focused on providing a neighbourhood on small energy efficient homes around a pedestrian orientated green walkway linking the residences. The homes will feature passive and active (PV) solar systems, rain water harvesting, energy and water conservations strategies and the opportunities for personal and community scale food production. This development is focused on limited the ecological footprint of the residences as they meet all basic human needs.
Cedar Green Neighbourhhood
This project is created in response to the local OCP designation of an 8.5 acre parcel as a “model sustainable neighbourhood” and will feature, innovative road, storm water management community food production and alternative septic handling. The homes will feature energy and water conservation strategies with passive solar heating, photovoltaic energy collection, rain water harvesting, affordability options and the potential of being fully off the grid as autonomous homes.
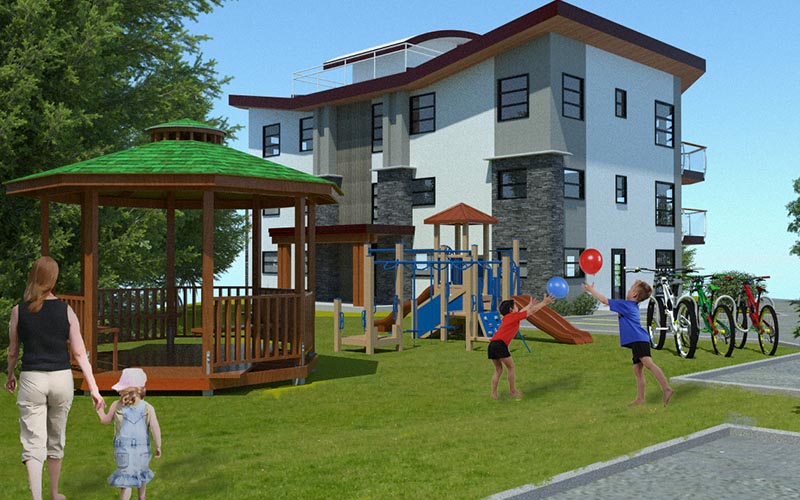
Nanaimo Social Housing
This active project focuses on providing 30 small footprint residences within 3 buildings on a 1 acre building site that welcomes higher density. The homes will be energy and water conserving with opportunities to integrate renewable energy technologies. With limited green space due to municipal parking standards and concern for site access, the rooftop spaces of each building will provide communal space for socializing and growing of food and ornamental plants.
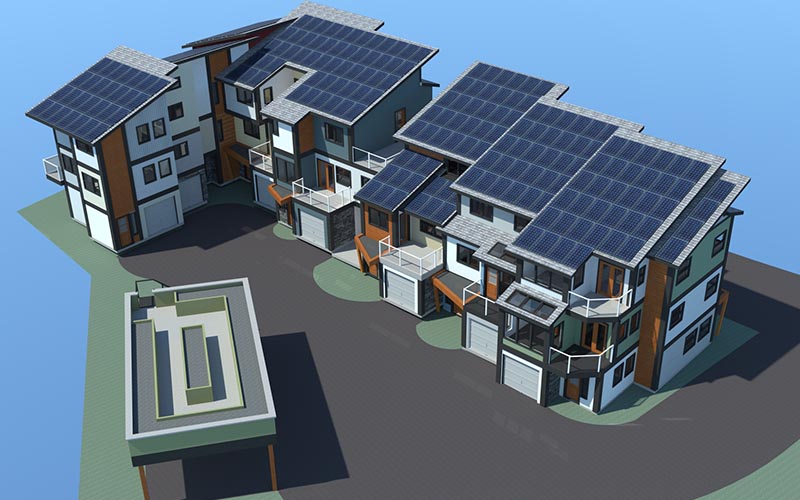
Mid-Isle Green Condo Project
A design concept for a green 7-unit multi-family building on a sloping building site. The small lot footprint and adjacent trees necessitated 3 story dwelling units to capture solar gain for rooftop PV and internal sunspaces. Energy and water conservation was planned via innovative thick building envelopes and below grade rain water harvesting.
Contact Us
1653 Cedar Road
Nanaimo, B.C. Canada
V9X 1L4
+1.250.722.3456
info@greenplan.ca


