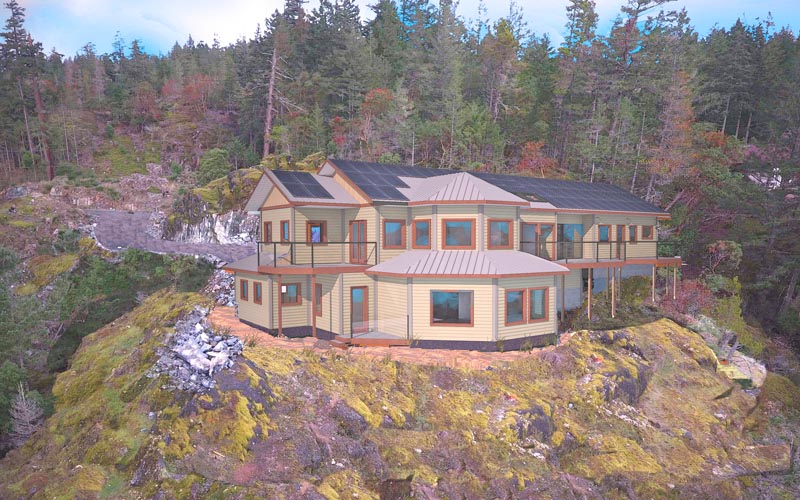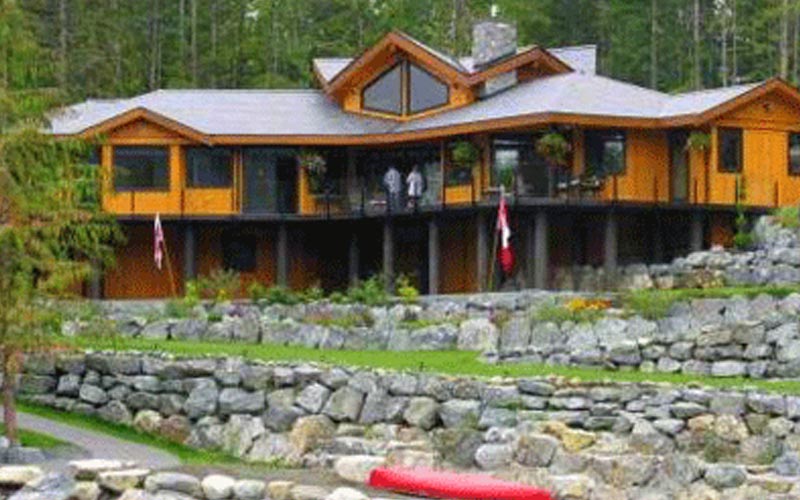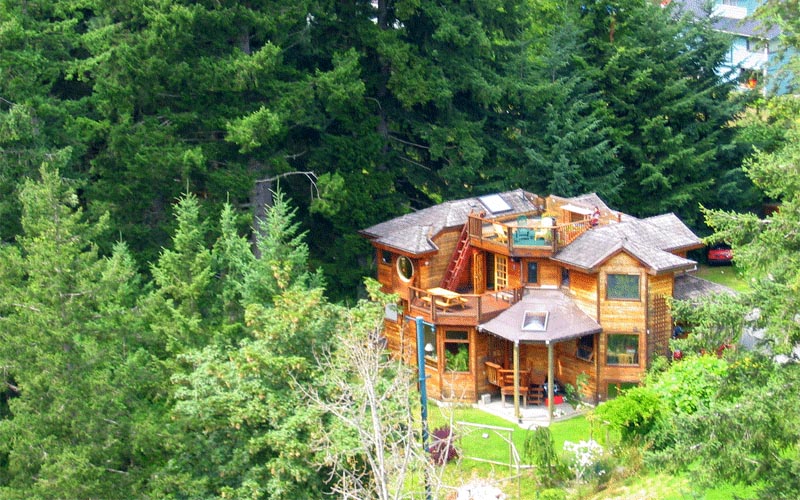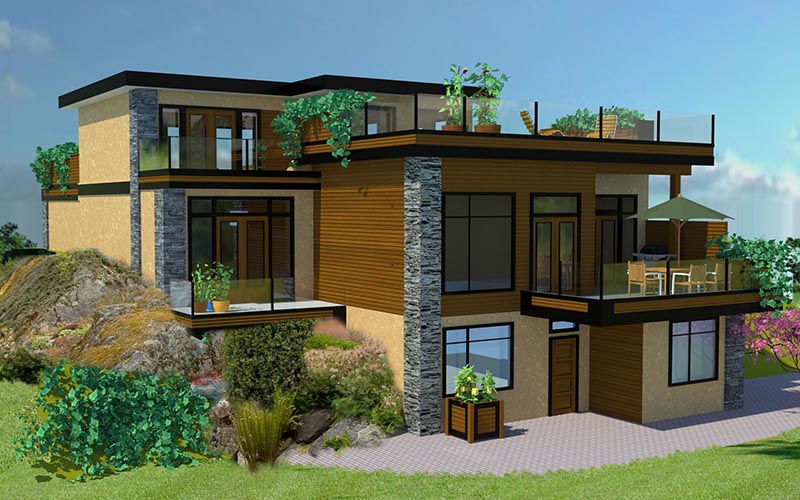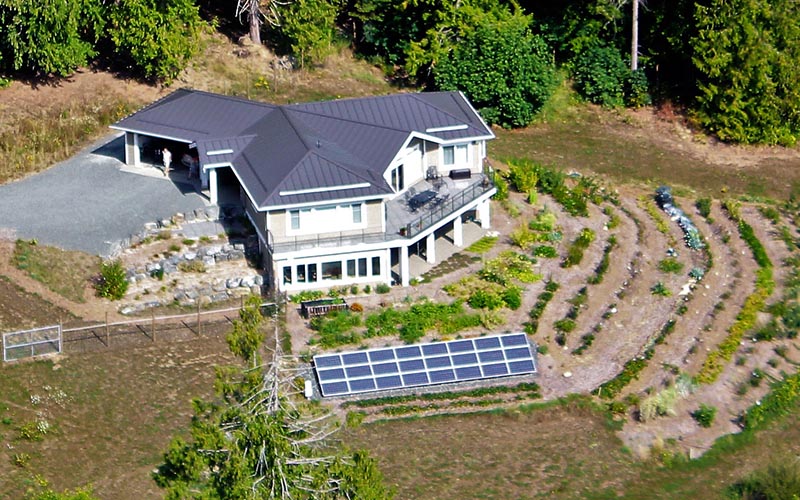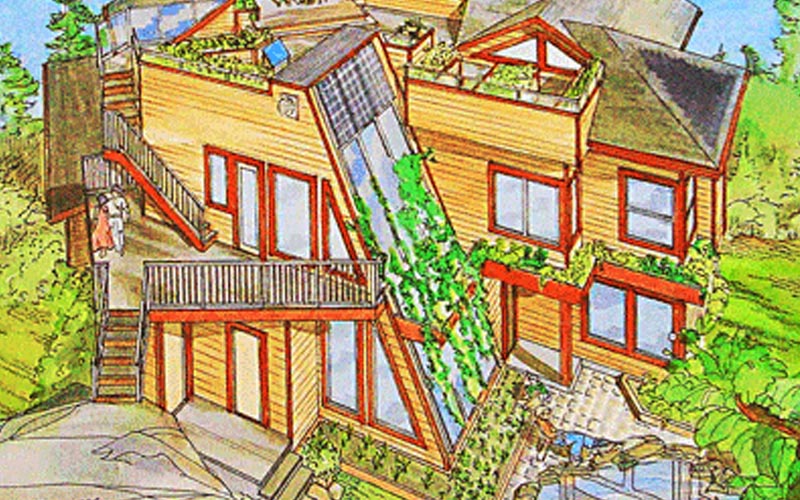Custom Homes
Specializing In
- Review Of All Bylaws & Regulations
- Site Analysis
- 2D & 3D Design Concepts
- Green Principles
- Budgetary Confirmation
- Custom Working Drawings
- Permits & Follow Up
Greenplan integrates innovations in renewable energies, passive solar, rainwater harvesting and irrigation, greywater recovery, permaculture, and more. Compared to a conventional residence, your Greenplan home will use less energy, water, and natural resources; will create less waste; will maximize food production based on your family’s lifestyle; and, will be a healthy environment in which to live.
A Greenplan consultation can include hundreds of questions before we create a design that offers features and solutions that are unique to your world, to your site, and to your budget, while caring for the Earth.
The "Harmless Home"
This Sooke residence is the first residence on the planet to use the innovate new Hemp/lime construction technology known as Just BioFiber, with super insulated breathable walls, that are fire proof, non-toxic, seismically strong and carbon negative. The home also features rain water harvesting, net-zero Photovoltaics with Tesla battery storage system and an isolated gain passive solar sunspace for free home heating and food production opportunities. Much more with these links.
Lakeside Residence
This 3000 sq. ft. estate home integrates the prominent use of natural wood and stone finishing, and relies extensively on renewable energy from passive solar gain and a lake based geo-exchange heating system. The home focuses on natural lighting options via elevated clearstory glazing.
Greenplan Residence
The beautiful Greenplan Demonstration Home features a two-story passive solar sunspace (providing free solar heating and growing space for tropical fruits and early garden starts). Other green principles incorporated into the home include, natural lighting, grey water re-use system, 650 gallon rain water harvesting, solar hot water pre-heat system, energy and water conserving appliances and food production including a roof top garden.
North Nanaimo Residence
This west coast modern style residence offers an energy conserving building envelope and an isolated gain passive solar sunspace for this topographically challenging site. Multi-level roof top gardens offer spectacular views and ample growing space for family needs, elevated above the reach of the local deer population.
Yellow Point Residence
This home utilizes passive solar design and a ground-based geo-exchange system for home heating and through the extensive photovoltaic system allos the owners to approach “net-zero” annually. 20,000 gallon cisterns under the garage slab and a water purification system allow the owners to meet all their home watering requirements through rainwater harvesting only, invluding irrigation needs for their extensive permaculture gardens.
Urban Homestead Concept
This house was designed for Volker Thomsen, one of Canada’s leading experts on sustainability, as an urban homestead to optimize energy and food security. Dramatic south-side exposure with a two-story sunspace ensures both food production and ample heat supply.
Contact Us
1653 Cedar Road
Nanaimo, B.C. Canada
V9X 1L4
+1.250.722.3456
info@greenplan.ca


