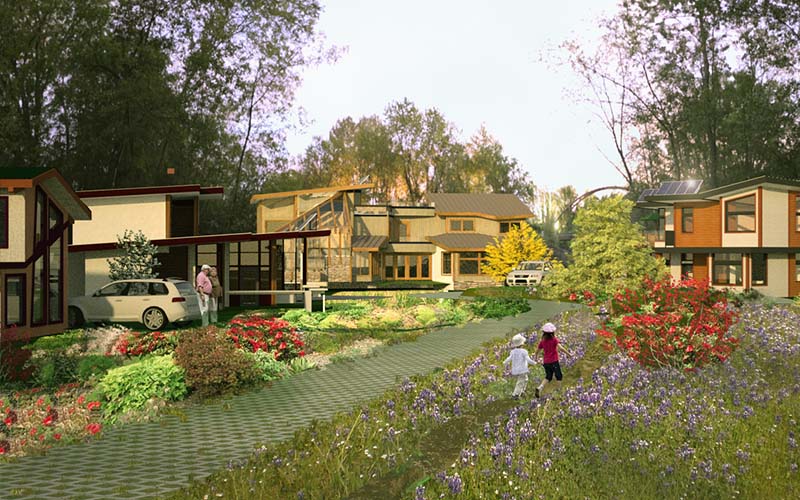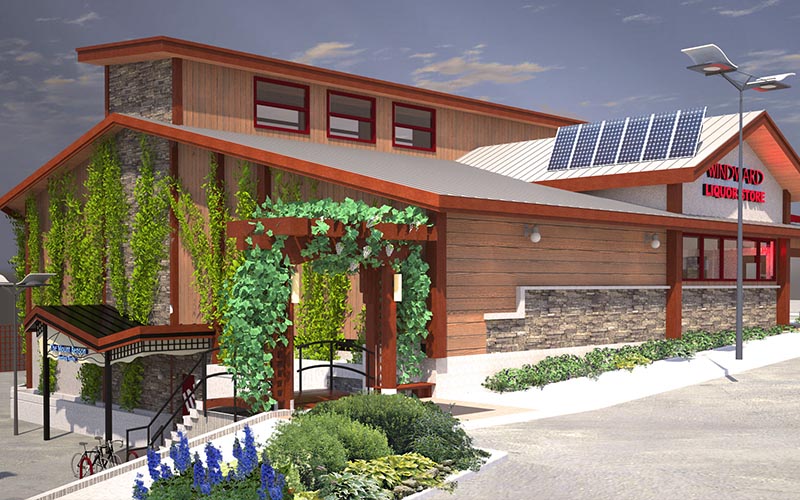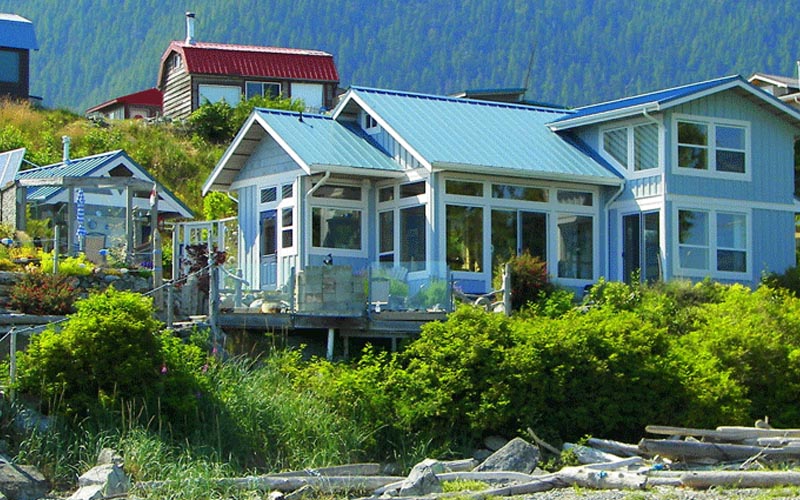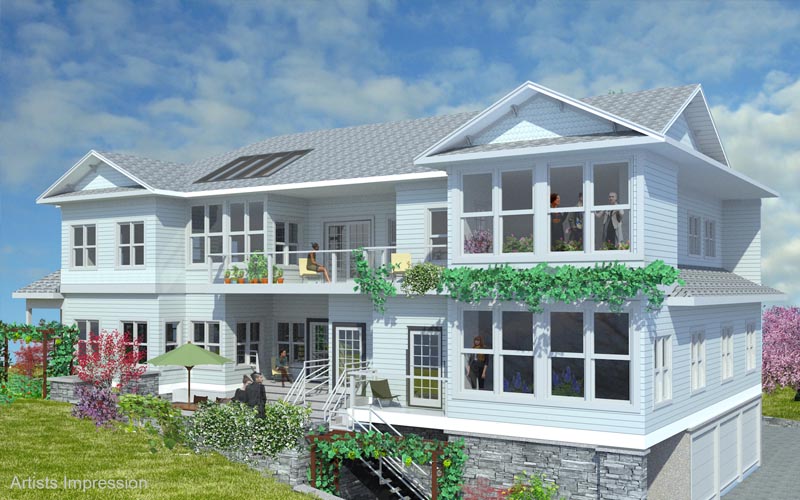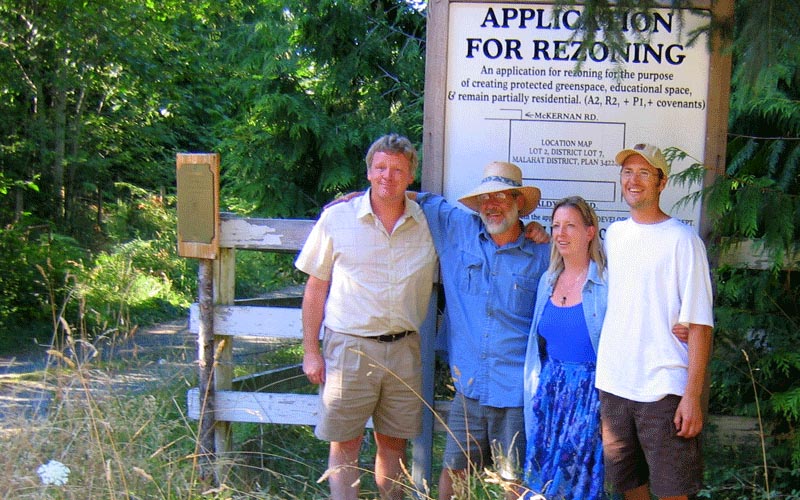Community Planning
Specializing In
- Zoning Amendments
- Development Permits
- Variances
- Subdivision
- Other peripheral requirements (access, septic, building permits)
A thriving, healthy community integrates sustainable infrastructure, transportation, public health, ecological site development, green buildings, and shared garden spaces.
These compact, wholistic communities encourage pedestrians and cyclists. They are leaders in energy, water, and resource efficiency. And, they include a range of mixed-use residential and commercial spaces that attract and support all members of the community.
Cedar Green Neighbourhhood
This project is created in response to the local OCP designation of an 8.5 acre parcel as a “model sustainable neighbourhood” and will feature, innovative road, storm water management community food production and alternative septic handling. The homes will feature energy and water conservation strategies with passive solar heating, photovoltaic energy collection, rain water harvesting, affordability options and the potential of being fully off the grid as autonomous homes.
Greenrock Commercial Project
This project initiated in the interest of creating one of the greenest commercial buildings in Nanaimo. The innovative building including energy conserving building membrane construction, extensive natural lighting and a potential ground based geo-exchange system for heating and cooling needs within the Liquor Store. Greenplan served as agent for the project to obtain the required Zoning Amendment and subsequent Development Permit for the approval of the project within the City of Nanaimo.
Salmon Beach
Jack acted as agent for Zoning Amendments, Pump and Haul Bylaw and Environmentally focused Development Permits to provide appropriate housing options adjacent environmentally sensitive herring spawn waters. Focus was on creating limited footprint cabins and opportunities to ecologically handle water and waste requirements via rain water harvesting and controlled septic handling within the community package treatment plant. Innovative communal buildings were allowed to assist neighbours in the economy of scale for renewable energy systems.
Samaritan House
This social outreach housing expansion for women fleeing domestic abuse required both a Zoning Amendment and Development Permits to support a major addition to existing facilities. Extensive work was done with the community and immediate neighbours through a community charrette process to ensure all internal and local neighbourhood concerns were addressed in seeking the optimal solution to support the altruist efforts of the supporting society, The applications were successful and the Island Crisis Care Society is currently fundraising for the expansion.
O.U.R. Ecovillage
Jack from Greenplan served as agent to work with Brandy Gallagher to obtain the first zoning amendment for an “ecovillage” in Canada. As an intentional community focused on living sustainably, the site was segregated within the zoning process to preserve a sensitive wetland and best available growing and livestock area, while clustering the homes for the social and environmental economies of scale. An Institutionally dedicated area offer program space to educate the wider community in the many precedent setting alternatives in building membranes, renewable energy and waste handling technologies and extensive permaculture food production.
“For the sake of our grandchildren’s future, starting today we could reach individual and neighbourhood self reliance on this island if we combined our divine gift of creativity and imagination with existing and emerging technologies to create resilient communities focused on meeting all our basic needs.”
– Jack Anderson
Contact Us
1653 Cedar Road
Nanaimo, B.C. Canada
V9X 1L4
+1.250.722.3456
info@greenplan.ca


